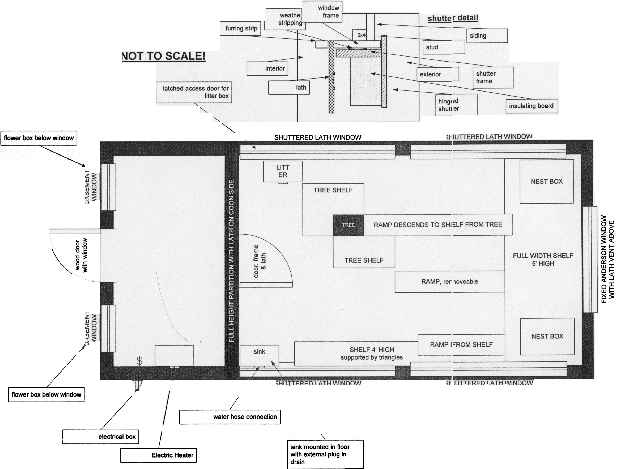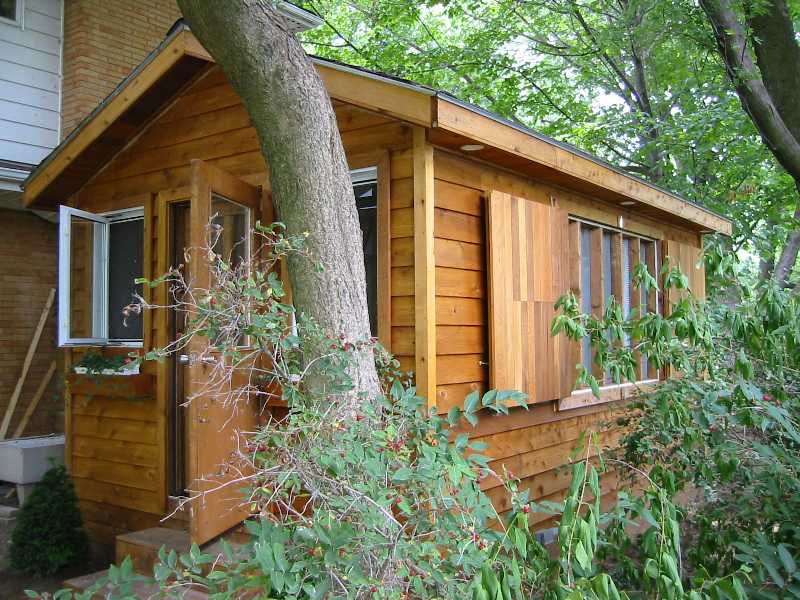|
Here is my coondominium. If you want a full-size (2MB) file of the plan,
send me an email
|
 I realize that not everyone can share their homes with a coon, but that doesn't mean you can't build a house for a coon
(or two). My house is a "double". I have to share it with the wild witch of the North, Vixen.
Here are the specifications for our coondo:
I realize that not everyone can share their homes with a coon, but that doesn't mean you can't build a house for a coon
(or two). My house is a "double". I have to share it with the wild witch of the North, Vixen.
Here are the specifications for our coondo:
- Exterior dimensions" 16 feet by 10 feet
- Exterior construction: It has 5 'layers'; cedar siding, plywood, one inch Styrofoam insulation, plywood, and commercial plastic paneling.
- Interior:
- Floor: Marine plywood sealed with a 2-3mm layer of epoxy and painted over that with varnish.
- Windows: Anderson casement windows in north and south walls.
- Skylights (2) in cathedral roof.
- Shuttered portals on east and west walls.
- Important Note: All windows have removable screens.
The parents were afraid that we might be susceptible to the West Nile Virus.
- Doors: A regular outside door with a window is on the north end. A heavy
duty screen door is inside it.
- Vestibule: A three foot front hall allows the parents access to our house without us being able to stage an escape (not that we would). Last summer, Vixen had an opportunity for an entire night to leave. Next morning, she was upset, but in her nest box. She had lived wild on the property for 4 ½ years and knew she didn't want to have to do it again.
- Safety grill: All possible openings and the north end of the coondo are covered with commercial galvanized grating. It's great to climb.
Accoutrements: Must have items:
- a hammock
- a climbing tree with platforms
- a litter box
- a pool
- a nest box for each coon
- heat and running water
- ladders to climb and ledges to perch upon
- lots and lots of toys.
 I realize that not everyone can share their homes with a coon, but that doesn't mean you can't build a house for a coon
(or two). My house is a "double". I have to share it with the wild witch of the North, Vixen.
Here are the specifications for our coondo:
I realize that not everyone can share their homes with a coon, but that doesn't mean you can't build a house for a coon
(or two). My house is a "double". I have to share it with the wild witch of the North, Vixen.
Here are the specifications for our coondo:
